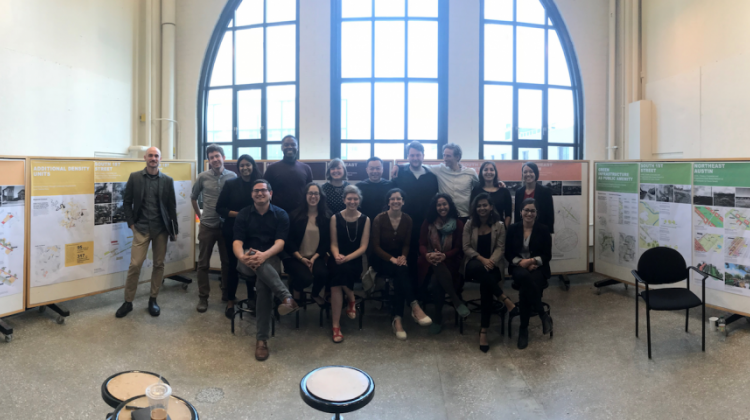The Missing Scale of Planning

Austin, Texas is an American city experiencing unprecedented, rapid growth. Between 2016 and 2017 the city’s population grew by an average of 151 persons per day, and it is poised to become home to nearly one million individuals by 2020 – up from 675,370 in 2000. As a result, the demand for housing is steadily increasing, while the housing inventory struggles to keep pace. In response, the American Institute of Architect’s Austin Urban Design Committee and graduate students led by DUSP faculty, Mary Anne Ocampo and Jonah Susskind, embarked on a semester-long, practicum. The course, which involved site visits, community engagements, and workshop presentations, culminated in a digital and print publication entitled, a Handbook for Complete Communities in Austin: Big Ideas for Small Area Planning.
“Austin is an interesting case study city for DUSP students. Similar to many American cities, the concept of a ‘missing middle’ for housing types and affordable housing was the impetus for the study, but it quickly became an investigation of other ‘missing’ urban design elements—thinking across scales from the region to the neighborhood, designing with environmental and mobility systems, and mixing building uses and types to accommodate cultural amenities for residents,” said Mary Anne Ocampo (Lecturer of Urban Design), “Collaborating with the AIA Urban Design Committee provided an opportunity for planning students to redefine what is missing (beyond housing) and to cast a more comprehensive lens for how planning and urban design should be integrated for future growth in Austin.”
In 2012, Imagine Austin, a comprehensive plan for the future of Austin was generated and approved by city residents and local government. The vision identified long term goals for the city’s growth, both as a whole and through parsed, smaller scale areas, dubbed ‘complete communities.’ These district-scale pieces of the urban fabric provided context, but lacked a progressive strategy for implementation. The aspirations described by Imagine Austin provided an intellectual foundation for the physical guidelines outlined in the Handbook. The recent publication takes on the challenges of planning effectively and inclusively at the district-scale.
“District scale planning stands to play an increasingly important role in the overall visioning process for growing cities like Austin. This scale is significant in that it is larger than any single planned unit development, yet considerably smaller and more manageable than a comprehensive citywide master plan. This becomes the scale at which maximum flexibility meets a dynamic range of stakeholder engagement,” said Jonah Susskind (Lecturer and Researcher at the Norman B. Leventhal Center for Advanced Urbanism).
The MIT workshop formed teams of students who focused on particular elements of the complete community framework. The teams then distilled this framework into four action-orientated pillars for Austin. The four pillars outlined in the Handbook are: adding density through zoning, increasing connectivity, harnessing environmental systems, and reprogramming community spaces.
“The Handbook is written and illustrated to be a guide for a wide-range of stakeholders – from planners to community members – to engage with the development process, have their voice counted, and galvanize the changes already occurring in Austin to include a more sustainable, creative, and inclusive future,” said Ocampo.
A Handbook for Complete Communities in Austin is available, online here. The recommendations framed and illustrated in the Handbook were presented to Austin city councilors and other city officials on October 2nd, 2018.


